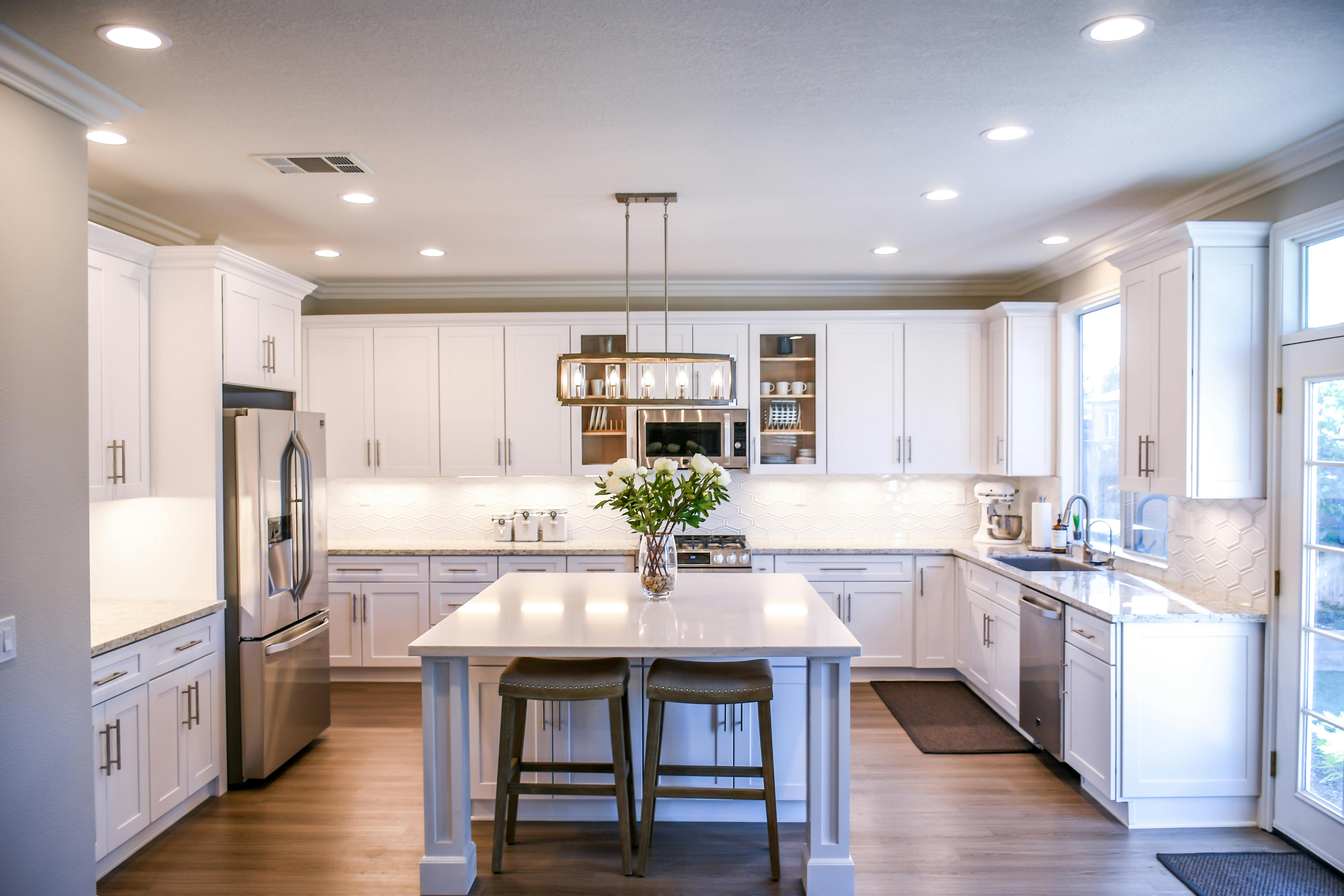
Designer Secrets: How to Optimize Your Kitchen Layout Aug 03, 2025
First, it's essential to consider the "kitchen work triangle" – the strategic placement of the sink, stove, and refrigerator. This concept is fundamental in kitchen design, aiming to reduce the steps between these key areas. The triangle's ideal layout minimizes movement, making cooking and cleaning more efficient. Consider positioning these elements close enough for convenience but with enough space to prevent congestion.
Next, acknowledge the importance of traffic flow in your kitchen layout. Whether you are overseeing a large family dinner or a small gathering, the space should allow easy movement for multiple people without creating bottlenecks. Ensuring there is ample space for guests to circulate smoothly can make all the difference. Consider creating paths that keep people out of the primary work zones, enhancing both safety and functionality.
Storage is another crucial factor in optimizing your kitchen layout. While beautiful cabinetry is a focal point, practicality shouldn't be compromised. Adequate storage helps maintain an organized and clutter-free environment. Prioritize deep drawers for pots and pans, pull-out shelves for pantry items, and overhead cabinets for less frequently used items. Think vertically and make use efficient use of wall space to keep counters clear, giving you more workspace.
Task lighting is also an essential aspect to consider. While overhead lighting can brighten up the kitchen, task lighting directly over key areas like the countertop, stove, and sink, can make food preparation safer and easier. Under-cabinet lighting is a fantastic addition to eliminate shadows and create a welcoming ambiance. Explore options such as LED strips and puck lights for energy efficiency and longevity.
Counter space is a commodity in every kitchen. Whether you’re preparing an elaborate meal or a simple breakfast, having sufficient countertop space is indispensable. As such, extending countertop areas, such as incorporating an island or a breakfast bar, can provide additional room for preparation and social interaction. When installing an island, ensure there's enough clearance around it for comfort and accessibility.
To further enhance your kitchen's aesthetic appeal, consider a cohesive color scheme that complements your cabinets, flooring, and appliances. A unified palette contributes to a harmonious look and, when partnered with effective layout design, creates a visually pleasing environment that is both inviting and functional.
Lastly, personalize your kitchen to reflect your lifestyle. Custom features like a wine fridge, a pot-filler above the stove, or a designated baking station can add significant value. Consult with our team at Complete Kitchen Cabinets for bespoke solutions tailored to your unique needs and preferences.
Optimizing your kitchen layout involves balancing form and function. By addressing the placement of major components, ensuring proper storage and lighting, maximizing counter space, and infusing personal touches, you create a kitchen that enhances daily life. Whether you are updating an existing space or planning a complete remodel, following these designer secrets can help you create a kitchen that is as efficient as it is beautiful. Let Complete Kitchen Cabinets guide you in reimagining your space for a kitchen that truly feels like the heart of your home.
/filters:no_upscale()/media/35ebe87e-511e-45a6-aaff-3f8663d4c289.png)
/filters:no_upscale()/filters:format(webp)/media/e3843908-69f0-4b4a-95bf-f49e5964de19.jpeg)